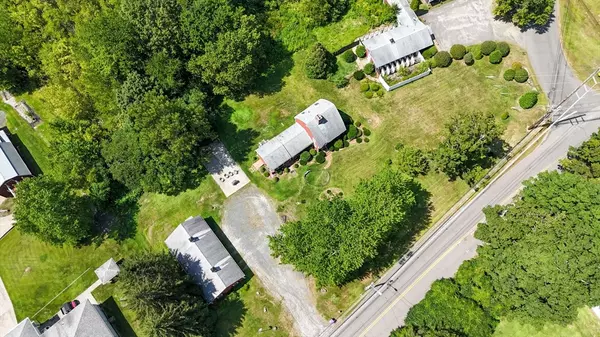405 Rock Valley Rd Holyoke, MA 01040
OPEN HOUSE
Sun Aug 17, 12:00pm - 1:30pm
UPDATED:
Key Details
Property Type Single Family Home
Sub Type Single Family Residence
Listing Status Active
Purchase Type For Sale
Square Footage 1,711 sqft
Price per Sqft $286
MLS Listing ID 73417885
Style Cape,Other (See Remarks)
Bedrooms 1
Full Baths 2
HOA Y/N false
Year Built 1879
Annual Tax Amount $6,220
Tax Year 2025
Lot Size 8.000 Acres
Acres 8.0
Property Sub-Type Single Family Residence
Property Description
Location
State MA
County Hampden
Zoning RA/C
Direction Located at the intersection of Keyes Rd and Rock Valley Rd
Rooms
Family Room Flooring - Wood, French Doors
Basement Interior Entry, Bulkhead, Concrete, Unfinished
Primary Bedroom Level Second
Dining Room Open Floorplan
Kitchen Flooring - Wood
Interior
Heating Baseboard, Radiant, Heat Pump, Natural Gas, Extra Flue, Ductless
Cooling Central Air, Ductless
Flooring Wood, Tile
Fireplaces Number 1
Fireplaces Type Living Room
Appliance Gas Water Heater, Range, Dishwasher, Microwave, Refrigerator, Washer, Dryer
Laundry First Floor, Electric Dryer Hookup, Washer Hookup
Exterior
Exterior Feature Deck - Composite, Covered Patio/Deck, Storage, Barn/Stable, Paddock, Kennel
Garage Spaces 3.0
Utilities Available for Electric Range, for Electric Dryer, Washer Hookup
Roof Type Shingle
Total Parking Spaces 6
Garage Yes
Building
Lot Description Wooded
Foundation Concrete Perimeter
Sewer Inspection Required for Sale, Private Sewer
Water Private
Architectural Style Cape, Other (See Remarks)
Schools
Elementary Schools Per Dept Of Ed
Middle Schools Per Dept Of Ed
High Schools Per Dept Of Ed
Others
Senior Community false
Acceptable Financing Contract
Listing Terms Contract



