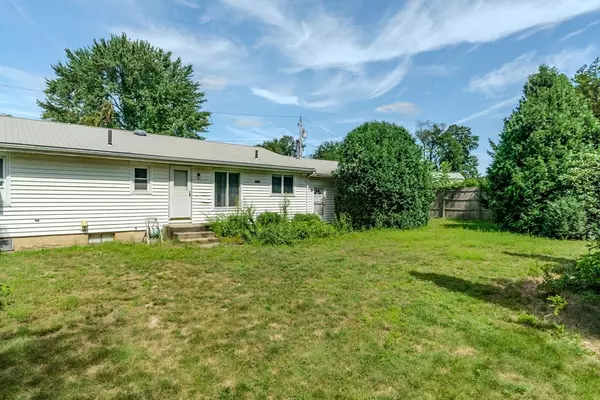19 Dale Ct Chicopee, MA 01013
Open House
Sun Aug 24, 11:30am - 1:00pm
UPDATED:
Key Details
Property Type Single Family Home
Sub Type Single Family Residence
Listing Status Active
Purchase Type For Sale
Square Footage 1,344 sqft
Price per Sqft $241
MLS Listing ID 73421367
Style Ranch
Bedrooms 3
Full Baths 1
HOA Y/N false
Year Built 1965
Annual Tax Amount $4,409
Tax Year 2025
Lot Size 0.370 Acres
Acres 0.37
Property Sub-Type Single Family Residence
Property Description
Location
State MA
County Hampden
Zoning RES
Direction 141/E Grattan to Rolf to Dale St to Dale Ct
Rooms
Basement Full, Sump Pump, Concrete, Unfinished
Primary Bedroom Level First
Kitchen Flooring - Wall to Wall Carpet, Dining Area, Exterior Access
Interior
Heating Forced Air, Electric, Propane
Cooling Window Unit(s)
Flooring Wood, Vinyl, Carpet
Appliance Electric Water Heater, Water Heater, Range, Oven, Disposal, Microwave, Refrigerator, Washer, Dryer
Laundry In Basement, Electric Dryer Hookup
Exterior
Exterior Feature Rain Gutters, Storage, Fenced Yard
Garage Spaces 2.0
Fence Fenced
Utilities Available for Electric Oven, for Electric Dryer
Roof Type Shingle
Total Parking Spaces 2
Garage Yes
Building
Lot Description Cul-De-Sac, Level
Foundation Concrete Perimeter
Sewer Public Sewer
Water Public
Architectural Style Ranch
Others
Senior Community false



