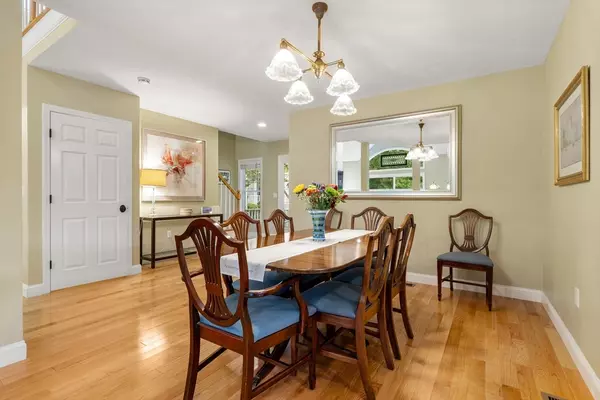34 Turnberry Rd #34 Bourne, MA 02532

Open House
Sat Sep 20, 11:30am - 1:30pm
UPDATED:
Key Details
Property Type Condo
Sub Type Condominium
Listing Status Active
Purchase Type For Sale
Square Footage 2,190 sqft
Price per Sqft $310
MLS Listing ID 73429784
Bedrooms 2
Full Baths 3
Half Baths 1
HOA Fees $1,189
Year Built 2005
Annual Tax Amount $4,903
Tax Year 2025
Property Sub-Type Condominium
Property Description
Location
State MA
County Barnstable
Zoning Res
Direction County Rd to Brookside Rd to Turnberry Rd
Rooms
Family Room Flooring - Wall to Wall Carpet, Exterior Access, Slider
Basement Y
Primary Bedroom Level First
Dining Room Flooring - Hardwood
Kitchen Flooring - Hardwood, Countertops - Stone/Granite/Solid, Breakfast Bar / Nook, Stainless Steel Appliances
Interior
Interior Features Bathroom - Full, Bathroom - With Shower Stall, Slider, Bathroom, Sitting Room, Loft, Central Vacuum
Heating Forced Air, Natural Gas
Cooling Central Air
Flooring Wood, Tile, Vinyl, Carpet, Flooring - Hardwood, Flooring - Wall to Wall Carpet
Fireplaces Number 1
Fireplaces Type Living Room
Appliance Range, Dishwasher, Microwave, Refrigerator, Washer, Dryer
Laundry Laundry Closet, Flooring - Stone/Ceramic Tile, Gas Dryer Hookup, Washer Hookup, First Floor, In Unit
Exterior
Exterior Feature Balcony / Deck, Porch, Deck - Composite, Covered Patio/Deck, Screens, Rain Gutters
Garage Spaces 1.0
Utilities Available for Gas Range, for Gas Dryer
Waterfront Description Bay,1 to 2 Mile To Beach,Beach Ownership(Public)
Roof Type Shingle
Total Parking Spaces 2
Garage Yes
Building
Story 2
Sewer Private Sewer
Water Public
Schools
Elementary Schools Bourne Elementry/Intermediate
Middle Schools Bourne Middle
High Schools Bourne High School
Others
Pets Allowed Yes w/ Restrictions
Senior Community false
Acceptable Financing Contract
Listing Terms Contract
Virtual Tour https://www.zillow.com/view-imx/b5209afa-6c31-4ad6-bcdb-9f69b0d62f14?wl=true&setAttribution=mls&initialViewType=pano
GET MORE INFORMATION




