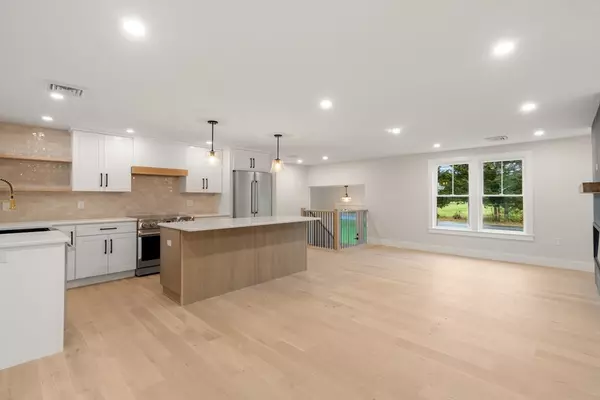298 Autumn Ave Duxbury, MA 02332

Open House
Thu Nov 06, 4:00pm - 6:00pm
Fri Nov 07, 11:00am - 12:00pm
Sat Nov 08, 12:00pm - 2:00pm
UPDATED:
Key Details
Property Type Single Family Home
Sub Type Single Family Residence
Listing Status Active
Purchase Type For Sale
Square Footage 2,972 sqft
Price per Sqft $420
MLS Listing ID 73451612
Style Contemporary
Bedrooms 4
Full Baths 2
Half Baths 1
HOA Y/N false
Year Built 1970
Annual Tax Amount $5,495
Tax Year 2025
Lot Size 0.920 Acres
Acres 0.92
Property Sub-Type Single Family Residence
Property Description
Location
State MA
County Plymouth
Zoning RC
Direction Winter Street or Summer Street to Autumn Ave
Rooms
Family Room Vaulted Ceiling(s), Deck - Exterior, Exterior Access, Flooring - Engineered Hardwood
Basement Full, Finished
Primary Bedroom Level Second
Kitchen Kitchen Island, Open Floorplan, Stainless Steel Appliances, Lighting - Pendant, Flooring - Engineered Hardwood
Interior
Heating Forced Air, Heat Pump, Ductless
Cooling Heat Pump, Ductless
Flooring Tile, Carpet, Hardwood
Fireplaces Number 1
Fireplaces Type Living Room
Appliance Electric Water Heater, Dishwasher, Refrigerator
Laundry In Basement, Washer Hookup
Exterior
Exterior Feature Deck - Composite
Garage Spaces 2.0
Community Features Public Transportation, Park, Walk/Jog Trails, Bike Path, Highway Access, Public School
Utilities Available for Electric Range, Washer Hookup
Roof Type Shingle
Total Parking Spaces 6
Garage Yes
Building
Lot Description Easements, Cleared, Level
Foundation Concrete Perimeter
Sewer Private Sewer
Water Public
Architectural Style Contemporary
Schools
Elementary Schools Chandler
Middle Schools Dms
High Schools Dhs
Others
Senior Community false
Acceptable Financing Contract
Listing Terms Contract
GET MORE INFORMATION




