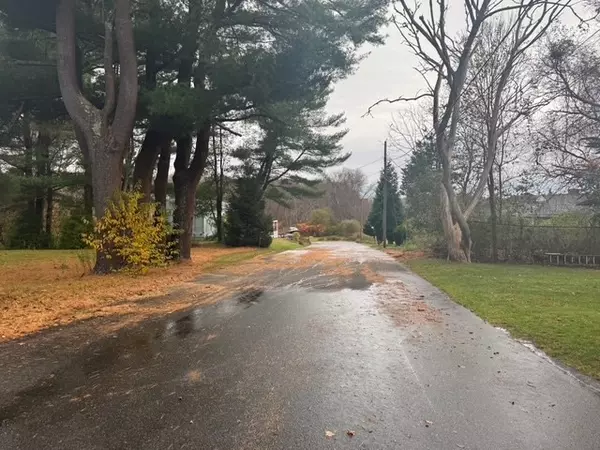16 Blain St Acushnet, MA 02743

Open House
Sat Nov 15, 11:00am - 1:00pm
UPDATED:
Key Details
Property Type Single Family Home
Sub Type Single Family Residence
Listing Status Active
Purchase Type For Sale
Square Footage 1,944 sqft
Price per Sqft $308
MLS Listing ID 73451885
Style Colonial
Bedrooms 5
Full Baths 2
HOA Y/N false
Year Built 1946
Annual Tax Amount $4,008
Tax Year 2025
Lot Size 10,890 Sqft
Acres 0.25
Property Sub-Type Single Family Residence
Property Description
Location
State MA
County Bristol
Zoning residentia
Direction follow GPS
Rooms
Basement Full, Walk-Out Access, Sump Pump, Concrete, Unfinished
Primary Bedroom Level First
Dining Room Flooring - Hardwood, Breakfast Bar / Nook, Chair Rail, Remodeled, Beadboard, Crown Molding, Decorative Molding
Kitchen Cabinets - Upgraded, Recessed Lighting, Remodeled, Gas Stove, Decorative Molding
Interior
Interior Features Other
Heating Central, Forced Air, Natural Gas
Cooling Central Air
Flooring Wood, Tile, Carpet, Hardwood, Wood Laminate
Fireplaces Number 1
Fireplaces Type Living Room
Appliance Gas Water Heater, Range, Dishwasher, Refrigerator, Washer, Dryer
Laundry Flooring - Stone/Ceramic Tile, Electric Dryer Hookup, Remodeled, First Floor
Exterior
Exterior Feature Porch, Porch - Enclosed, Deck, Patio, Covered Patio/Deck, Rain Gutters, Screens, Fenced Yard
Garage Spaces 2.0
Fence Fenced/Enclosed, Fenced
Community Features Public Transportation, Shopping, Park, Walk/Jog Trails, Stable(s), Conservation Area, Highway Access, House of Worship, Private School, Public School, T-Station
Utilities Available for Gas Range, for Gas Oven
Roof Type Shingle
Total Parking Spaces 4
Garage Yes
Building
Lot Description Cleared, Level
Foundation Concrete Perimeter, Stone, Granite
Sewer Public Sewer
Water Public
Architectural Style Colonial
Others
Senior Community false
GET MORE INFORMATION




