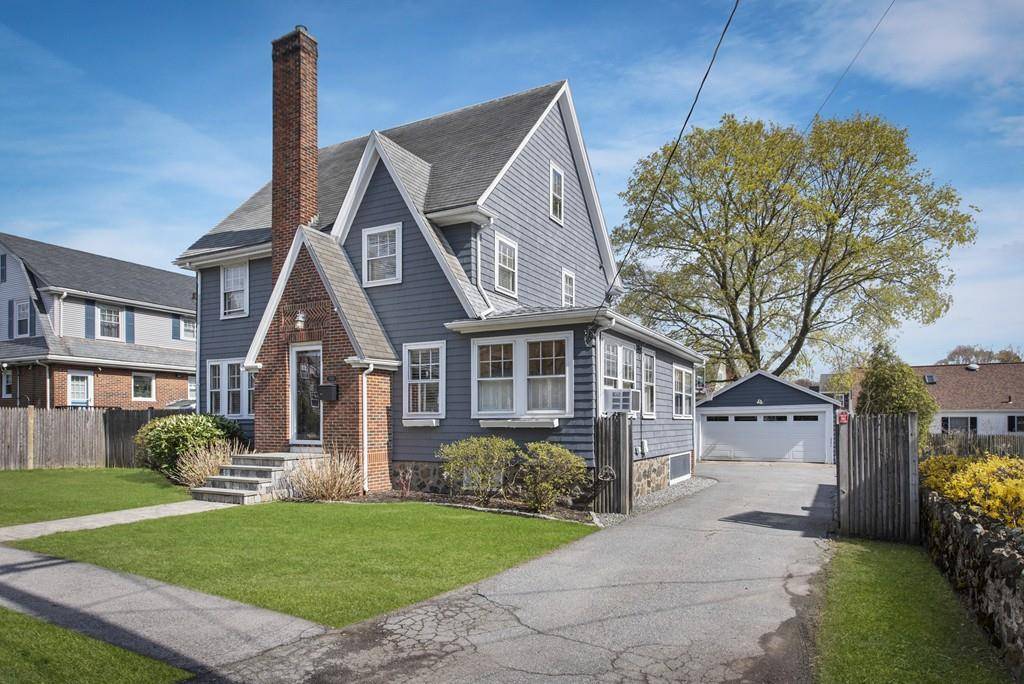For more information regarding the value of a property, please contact us for a free consultation.
100 Humphrey St Marblehead, MA 01945
Want to know what your home might be worth? Contact us for a FREE valuation!

Our team is ready to help you sell your home for the highest possible price ASAP
Key Details
Sold Price $615,000
Property Type Single Family Home
Sub Type Single Family Residence
Listing Status Sold
Purchase Type For Sale
Square Footage 2,536 sqft
Price per Sqft $242
Subdivision Clifton
MLS Listing ID 72647506
Sold Date 05/27/20
Style Colonial
Bedrooms 4
Full Baths 1
Half Baths 1
Year Built 1940
Annual Tax Amount $5,764
Tax Year 2020
Lot Size 7,405 Sqft
Acres 0.17
Property Sub-Type Single Family Residence
Property Description
This charming sun-filled colonial home has so much to offer. The first floor boasts great space with hardwood floors, fireplace living room, grand entry foyer, office/sunroom /gym, gorgeous dining room with wainscotting & built-in corner cabinetry, and a pleasant 3 season room with wood beamed ceiling detail (wall unit heater). The eat-in kitchen with banquette seating opens to a large mudroom and oversized deck. Three nice sized bedrooms on the 2nd floor with an updated bath. The walk-up attic with the 4th bedroom/office has great potential for additional finished space. New HW heater. 2 car EE garage with a new garage door. An unfinished basement with great ceiling height offers great workshop potential. Enjoy great outside living space with a large deck and completely fenced yard.
Location
State MA
County Essex
Zoning SR
Direction Humphrey Street near Glover School
Rooms
Family Room Beamed Ceilings, Flooring - Wall to Wall Carpet
Basement Full, Interior Entry, Concrete, Unfinished
Primary Bedroom Level Second
Dining Room Closet/Cabinets - Custom Built, Flooring - Hardwood, Lighting - Pendant, Crown Molding
Kitchen Bathroom - Full, Flooring - Stone/Ceramic Tile, Exterior Access, Stainless Steel Appliances
Interior
Interior Features Lighting - Overhead, Open Floor Plan, Office
Heating Central, Steam, Natural Gas
Cooling None
Flooring Tile, Carpet, Hardwood, Flooring - Hardwood
Fireplaces Number 1
Fireplaces Type Living Room
Appliance Range, Disposal, Refrigerator, Washer, Dryer, Gas Water Heater, Tank Water Heater, Utility Connections for Electric Range
Laundry In Basement
Exterior
Exterior Feature Rain Gutters
Garage Spaces 2.0
Fence Fenced
Community Features Public Transportation, Shopping, Park, Walk/Jog Trails, Medical Facility, Laundromat, Bike Path, Conservation Area, House of Worship, Marina, Private School, Public School, T-Station, University
Utilities Available for Electric Range
Waterfront Description Beach Front, Ocean, 1/10 to 3/10 To Beach, Beach Ownership(Public)
Roof Type Shingle
Total Parking Spaces 3
Garage Yes
Building
Lot Description Cleared, Level
Foundation Stone
Sewer Public Sewer
Water Public
Architectural Style Colonial
Schools
Elementary Schools Glover
Middle Schools Mvms
High Schools Mhs
Read Less
Bought with Lubeck Rausch Team • William Raveis R.E. & Home Services



