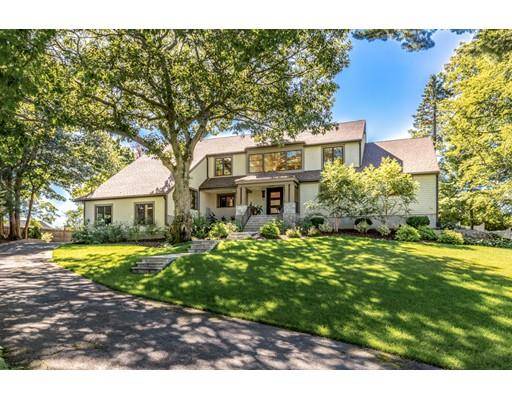For more information regarding the value of a property, please contact us for a free consultation.
51 Harbor Avenue Marblehead, MA 01945
Want to know what your home might be worth? Contact us for a FREE valuation!

Our team is ready to help you sell your home for the highest possible price ASAP
Key Details
Sold Price $2,075,000
Property Type Single Family Home
Sub Type Single Family Residence
Listing Status Sold
Purchase Type For Sale
Square Footage 5,600 sqft
Price per Sqft $370
MLS Listing ID 72562331
Sold Date 01/24/20
Style Contemporary
Bedrooms 5
Full Baths 4
Half Baths 1
HOA Y/N false
Year Built 1985
Annual Tax Amount $16,611
Tax Year 2019
Lot Size 0.460 Acres
Acres 0.46
Property Sub-Type Single Family Residence
Property Description
Exquisitely renovated & expanded, this transitional, contemporary style home features 5600 SF of living space. Sited on a large, private professionally landscaped lot, this exceptional sun filled home provides the perfect balance between today's desired open living concept and private spaces for family & guests alike. The first floor offers a gracious foyer, formal living and dining rooms with floor-to-ceiling doors overlooking the patio and private yard, a chef's kitchen with two 12' islands, top-of-the-line appliances, (8-burner Capital Connoisseurian gas stove, 2 electric ovens, Miele drawer warmer, Bosch DW, Sub zero ref., GE microwave) & separate pantry, open to the fireplaced family room, as well as a spacious master bedroom suite. Second floor has 4 bedrooms (one could be 2nd master suite-if desired), 3 full baths, & an open cathedraled, central office with 12' windows overlooking the surrounding tree tops. Marblehead Neck location, close proximity to yacht clubs and beaches.
Location
State MA
County Essex
Area Marblehead Neck
Zoning LSR
Direction Ocean Ave to Marblehead Neck Causeway onto Harbor Ave. Property is on the right side of Harbor Ave
Rooms
Family Room Flooring - Hardwood, Cable Hookup, Open Floorplan, Recessed Lighting, Crown Molding
Basement Partial, Partially Finished, Interior Entry, Concrete
Primary Bedroom Level First
Dining Room Flooring - Hardwood, French Doors, Exterior Access, Open Floorplan, Recessed Lighting, Crown Molding
Kitchen Flooring - Hardwood, Flooring - Stone/Ceramic Tile, Window(s) - Picture, Dining Area, Countertops - Stone/Granite/Solid, Kitchen Island, Cabinets - Upgraded, Exterior Access, Open Floorplan, Recessed Lighting, Stainless Steel Appliances, Gas Stove, Lighting - Overhead, Crown Molding
Interior
Interior Features Crown Molding, Pantry, Countertops - Stone/Granite/Solid, Countertops - Upgraded, Cabinets - Upgraded, Ceiling - Vaulted, Recessed Lighting, Bathroom - Full, Bathroom - Tiled With Shower Stall, Entrance Foyer, Office, Bathroom, Exercise Room, Internet Available - Unknown
Heating Forced Air, Natural Gas
Cooling Central Air
Flooring Tile, Carpet, Hardwood, Flooring - Hardwood, Flooring - Stone/Ceramic Tile
Fireplaces Number 2
Fireplaces Type Family Room, Living Room
Appliance Range, Dishwasher, Disposal, Microwave, Refrigerator, Freezer, Range Hood, Second Dishwasher, Gas Water Heater, Tank Water Heater, Plumbed For Ice Maker, Utility Connections for Gas Range, Utility Connections for Electric Oven, Utility Connections for Gas Dryer
Laundry Dryer Hookup - Electric, Laundry Closet, Flooring - Hardwood, Countertops - Stone/Granite/Solid, Cabinets - Upgraded, Gas Dryer Hookup, Washer Hookup
Exterior
Exterior Feature Rain Gutters, Professional Landscaping, Sprinkler System, Garden, Other
Garage Spaces 2.0
Fence Invisible
Community Features Public Transportation, Shopping, Tennis Court(s), Park, Walk/Jog Trails, Bike Path, Conservation Area, House of Worship, Private School, Public School
Utilities Available for Gas Range, for Electric Oven, for Gas Dryer, Washer Hookup, Icemaker Connection
Waterfront Description Beach Front, Harbor, Ocean, Walk to, 3/10 to 1/2 Mile To Beach, Beach Ownership(Public)
Roof Type Shingle
Total Parking Spaces 5
Garage Yes
Building
Lot Description Wooded
Foundation Concrete Perimeter
Sewer Public Sewer
Water Public
Architectural Style Contemporary
Schools
Elementary Schools Public/Private
Middle Schools Public/Private
High Schools Public
Others
Senior Community false
Read Less
Bought with Steven White • William Raveis R.E. & Home Services



