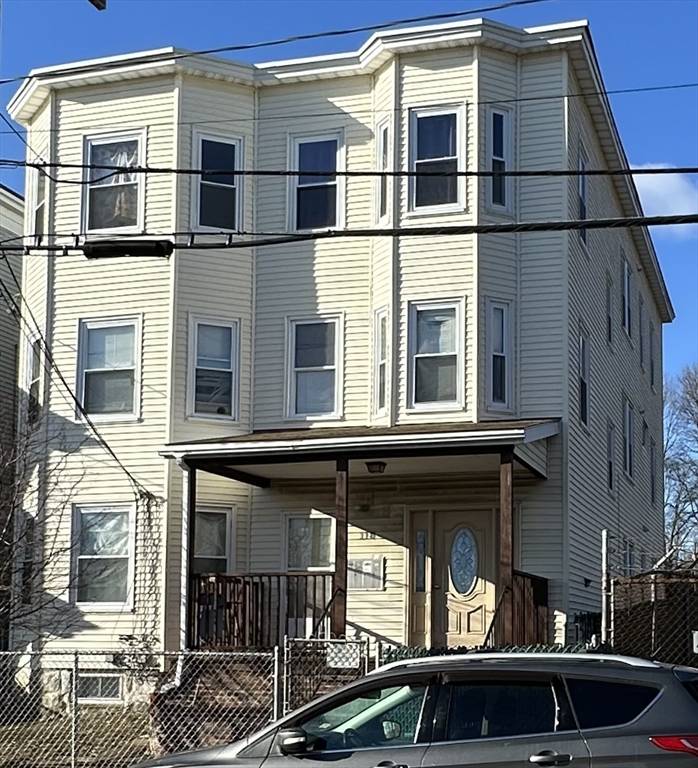For more information regarding the value of a property, please contact us for a free consultation.
118 Sagamore St Quincy, MA 02171
Want to know what your home might be worth? Contact us for a FREE valuation!

Our team is ready to help you sell your home for the highest possible price ASAP
Key Details
Sold Price $1,368,000
Property Type Multi-Family
Sub Type 3 Family
Listing Status Sold
Purchase Type For Sale
Square Footage 4,517 sqft
Price per Sqft $302
MLS Listing ID 73207110
Sold Date 05/31/24
Bedrooms 9
Full Baths 3
Half Baths 3
Year Built 1920
Annual Tax Amount $13,888
Tax Year 2024
Lot Size 6,098 Sqft
Acres 0.14
Property Sub-Type 3 Family
Property Description
Come to see this oversized triple decker home nestled in highly desirable North Quincy neighborhood. The property consists of three enormous units across +/-4,500 square feet. 1st floor unit offers a living room, 3 bedrooms, a tiled eat-in kitchen, a full bath with tub and a half bath. Both 2nd and 3rd floor units boost an open floor plan with spacious living room, dining room, 3 bedrooms, a tiled eat-in-kitchen, a full bath with tub and a half bath. Hardwood floor. High ceilings. Separate utilities. Easy access walk out basement. Complex offers coin-op laundry with two washers and one dryer in the basement. Young 2019 roof. Well-maintained 2015 gas heating systems and hot water heaters. Vinyl siding. Replacement windows. Good-sized level fenced-in yard. Great opportunity to boost your cash flow! Prime location in a developing North Quincy area with only a few blocks to MBTA red line "T" station and other well-known amenities.
Location
State MA
County Norfolk
Area North Quincy
Zoning RESB
Direction Hancock Street to Sagamore Street
Rooms
Basement Full, Walk-Out Access, Interior Entry, Sump Pump, Concrete
Interior
Interior Features Bathroom With Tub, Living Room, Kitchen, Dining Room
Heating Baseboard, Hot Water, Individual, Unit Control
Cooling Window Unit(s)
Flooring Tile, Hardwood
Appliance Washer, Dryer, Range, Refrigerator
Exterior
Fence Fenced/Enclosed
Community Features Public Transportation, Shopping, Park, Medical Facility, Laundromat, Highway Access, Public School, T-Station
Utilities Available for Gas Range
Waterfront Description Beach Front,3/10 to 1/2 Mile To Beach,Beach Ownership(Public)
Roof Type Rubber
Garage No
Building
Lot Description Level
Story 6
Foundation Granite
Sewer Public Sewer
Water Public
Others
Senior Community false
Read Less
Bought with Winnie Lee • New Century Realty



