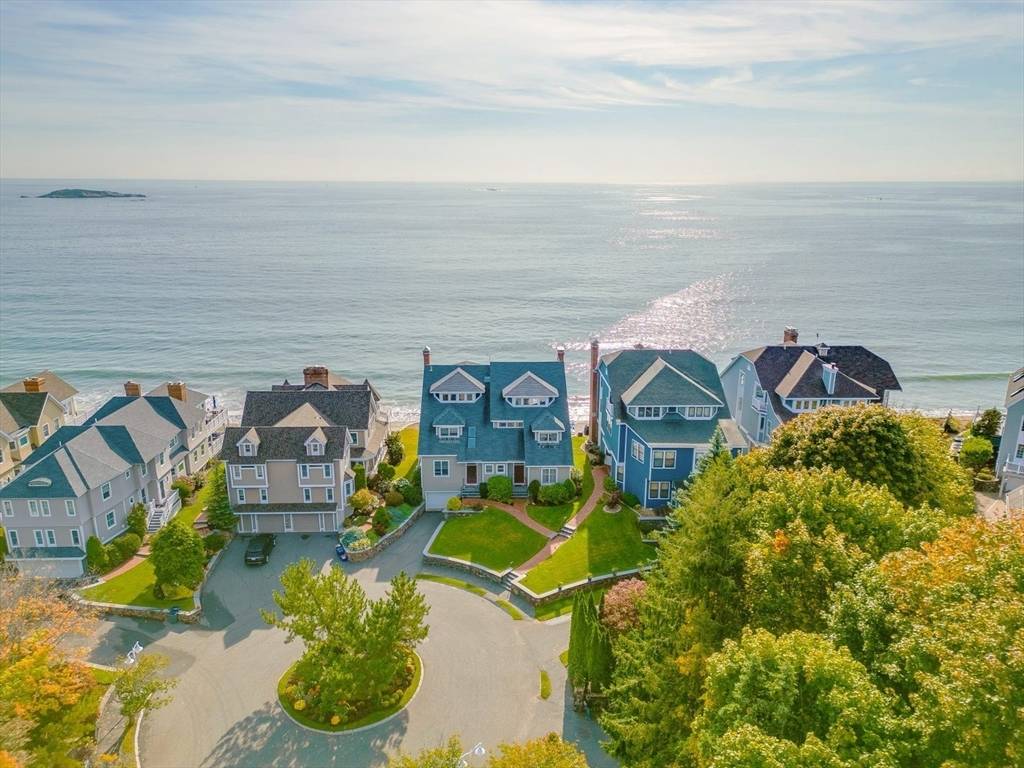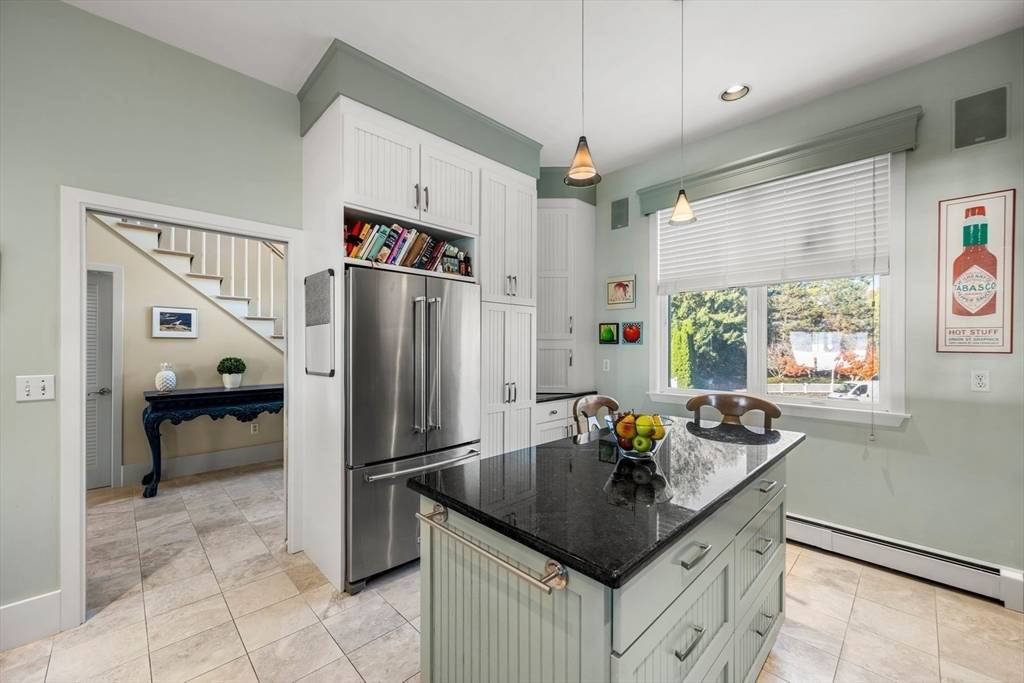For more information regarding the value of a property, please contact us for a free consultation.
12 Preston Court #1 Swampscott, MA 01907
Want to know what your home might be worth? Contact us for a FREE valuation!

Our team is ready to help you sell your home for the highest possible price ASAP
Key Details
Sold Price $1,800,000
Property Type Condo
Sub Type Condominium
Listing Status Sold
Purchase Type For Sale
Square Footage 3,400 sqft
Price per Sqft $529
MLS Listing ID 73307141
Sold Date 04/23/25
Bedrooms 4
Full Baths 3
Half Baths 1
HOA Fees $1,100/qua
Year Built 1994
Annual Tax Amount $23,507
Tax Year 2024
Property Sub-Type Condominium
Property Description
Where dreams are made! Direct ocean front luxury living, with direct private access to Preston Beach. Extraordinary Sunrises that change daily, nice and sunny with clear weather, and storm watching is a treat. Entertain on your private paver patio, and then head down for a beach walk and ocean swim! Preston Beach is a wonderful family friendly spot. The kids and grandchildren will love it. This home boasts glorious ocean views from every room. 12 foot ceilings and chef's kitchen, open floor plan dining and living room with exterior access, and a comfortable family room with direct access, all on main level. 3 generously sized bedrooms on 2nd level, one with en-suite bath, and a second large bath with soaking tub, shower, twin vanities. Mini-split A/C-heat pump systems. But enjoy the ocean breezes! Ceiling fans throughout the home. Main bedroom on 3rd level is a private haven, and the exterior balcony is so special. You won't want to leave!
Location
State MA
County Essex
Area Beach Bluff
Zoning A-4
Direction Atlantic Ave. to Preston Ct. Atlantic Ave.is Rte. 129
Rooms
Family Room Closet, Flooring - Hardwood, French Doors, Slider
Basement Y
Primary Bedroom Level Third
Dining Room Coffered Ceiling(s), Flooring - Hardwood, Recessed Lighting
Kitchen Flooring - Hardwood, Dining Area, Countertops - Stone/Granite/Solid, Kitchen Island, Cabinets - Upgraded, Stainless Steel Appliances, Beadboard
Interior
Interior Features Bathroom - Full, Countertops - Stone/Granite/Solid, Bathroom, Wired for Sound
Heating Central, Baseboard, Natural Gas
Cooling Ductless
Flooring Tile, Carpet, Hardwood, Flooring - Stone/Ceramic Tile
Fireplaces Number 1
Fireplaces Type Living Room
Appliance Oven, Dishwasher, Disposal, Microwave, Range, Refrigerator, Washer, Dryer
Laundry Second Floor, In Unit
Exterior
Exterior Feature Patio, Balcony
Garage Spaces 3.0
Community Features Public Transportation, Shopping, Walk/Jog Trails, Medical Facility, Bike Path, House of Worship, Marina, Private School, Public School, T-Station, University
Waterfront Description Waterfront,Beach Front,Ocean,Access,Ocean,0 to 1/10 Mile To Beach,Beach Ownership(Public)
Roof Type Shingle
Total Parking Spaces 1
Garage Yes
Building
Story 3
Sewer Public Sewer
Water Public
Schools
Elementary Schools Swampscott
Middle Schools Swampscott
High Schools Swampscott
Others
Senior Community false
Read Less
Bought with Maggie Slavet • RE/MAX Beacon



